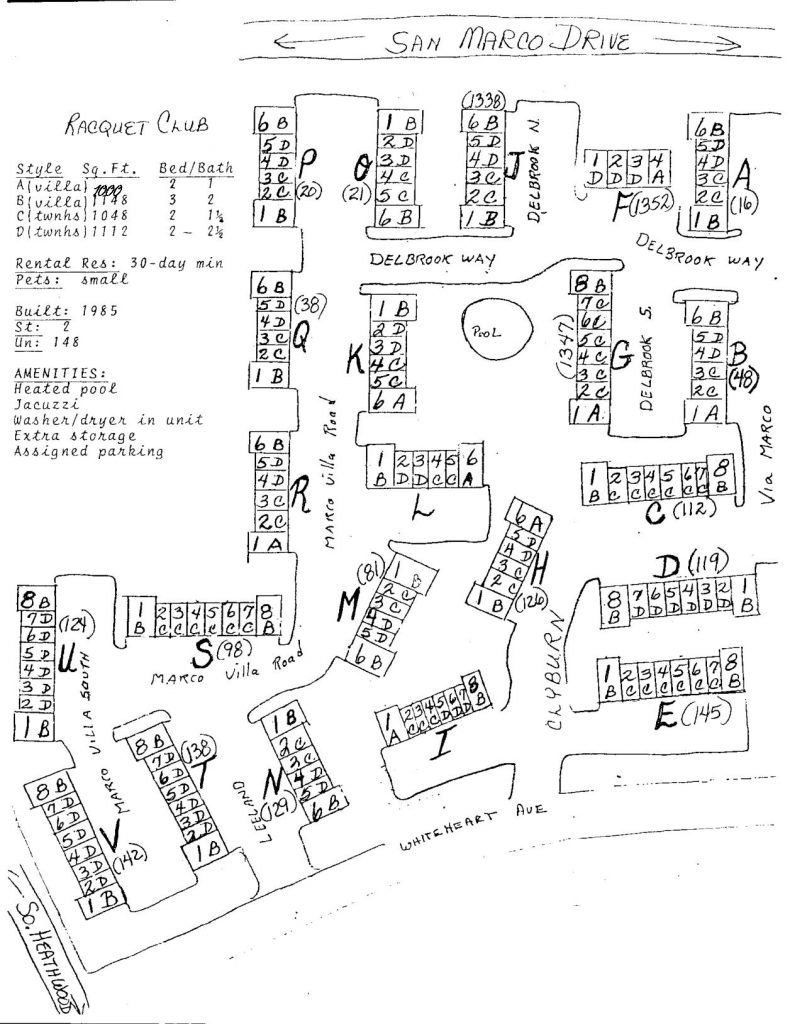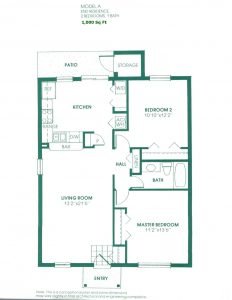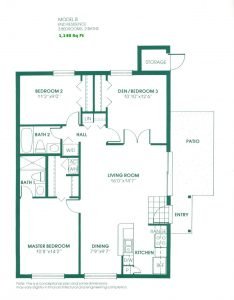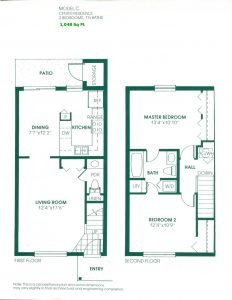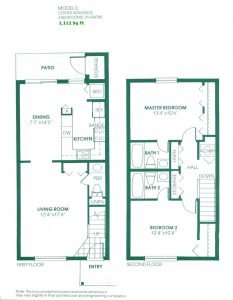San Marco Villas Floor Plans
San Marco Villas is a community that is made up of 22 “blocks” (Blocks A through V). Each block consists of mostly 2 story townhouses (Models C & D) in the middle, with 2 villas (Models A & B) on each end. The townhouses range from 1048 ft², 2 BR/1½ BA (Model C) to 1112 ft², 2 BR/2½ BA (Model D). Villas are available in 1000 ft² 2 BR/2 BA (Model A) or 1148 ft² 2 BR/ 2 BA (Model B). Below you will see pictures of each layout.
